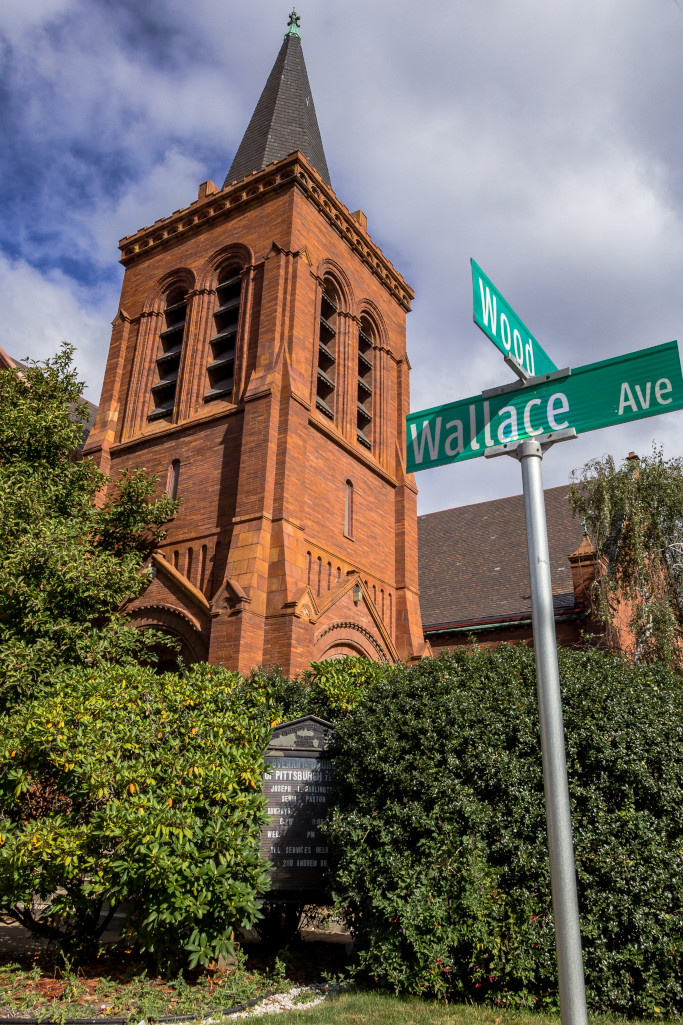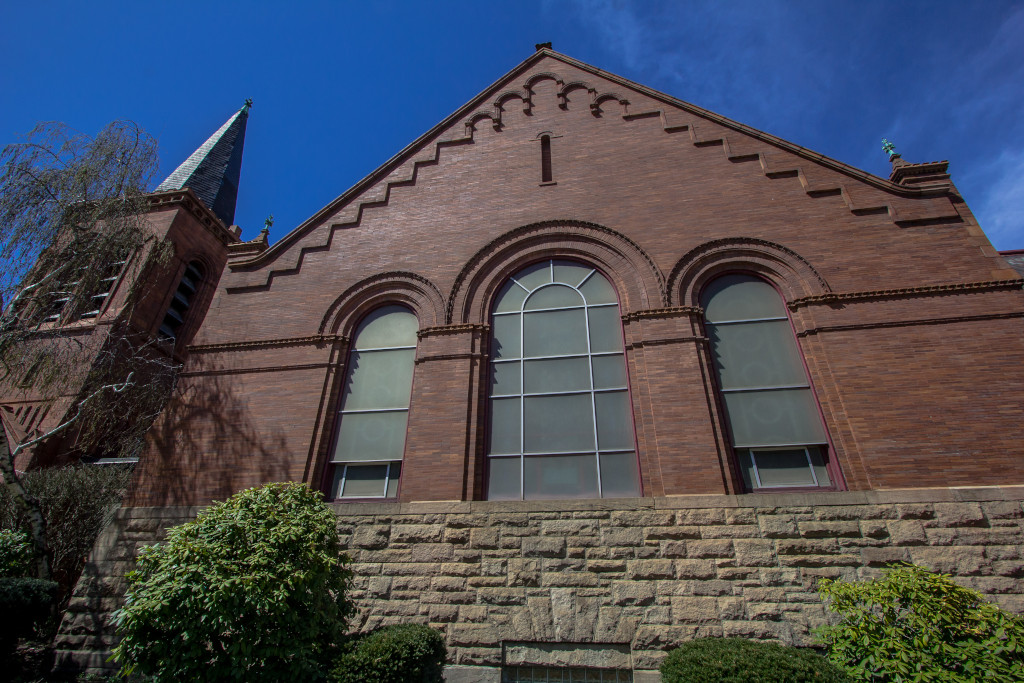Former First Presbyterian Church
Architect: Vrydaugh & Wolfe
Contractor: E. Z. Peffer
Built: 1899–1901 in the Romanesque Revival style

The building sits on the corner of Wood Street and Wallace Avenue on an ashlar foundation, with a brick and ashlar block exterior, and a cross gable roof. Arcade corbelling is located in the gable peaks. Truncated towers are located at the corners of the southwest elevation. The western tower is two stories tall with arcaded, round arched windows, buttresses, and a pyramidal roof. An arched entrance is located in the first level. The eastern tower has a similar composition, but the second story consists of round arch louvre openings in the belfry. The southwest, northwest, and southwest elevations contain arcaded, round arch windows in the gable ends. A hip-roofed apse is located on the rear elevation; a large, traditional semicircular recess in a church. The church’s thick masonry walls, arches, arcades, and towers are notable elements of the Romanesque Revival style.
History
The building began its life as the First Presbyterian Church of Wilkinsburg when the congregation relocated from South Avenue. The congregation formed in 1866, utilizing land granted to them by James Kelly for their original building. Kelly was the original land owner of Wilkinsburg, who granted land primarily to churches and schools. The church’s membership grew to such a number that required the establishment of a second church and a larger building. This decision was made in early 1899 and the congregation proceeded quickly with their plans for a new building.
Construction on the new site lasted from 1899 to 1901. The congregation awarded the contract for the church’s design to the architecture firm Vrydaugh & Wolfe.
An education building was constructed in 1954 along the rear (northeast) elevation.
Vrydaugh & Wolfe
Thomas Wolfe was born in Sewickley Heights and began working for Martin Vrydaugh in Kansas City while Vrydaugh was a senior partner at the firm Vrydaugh & Shepherd. Vrydaugh & Shepherd won a commission to design the Calvary Methodist Church in Allegheny City in 1888 and Wolfe moved back to the Pittsburgh area to serve as the supervising architect for the project. In 1894, the two formed a partnership, Vrydaugh & Wolfe, which operated until 1918. Some of their well-known works include the Dilworth School in Highland Park, the residence of Howard Heinz, the Heinz Family Mausoleum, the Bellevue Methodist Episcopal Church, and the National Bank of Fayette County; a truly varied resume of work.
– Justin Greenawalt
George Taylor, Jr., A Brief History of The First Presbyterian Church, Wilkinsburg, Pennsylvania. Pittsburgh: Reed & Witting, 1916, p. 78 for E. Z. Peffer, contractor.
