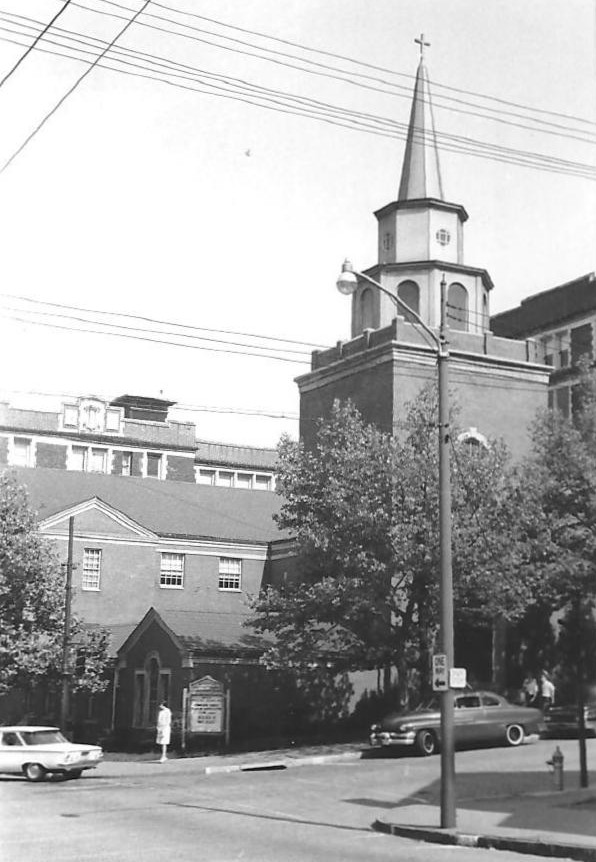Architect: William Clarence Young
Contractors: John Deklewa and Son
Groundbreaking: October 9, 1955
First Sunday School and Service: June 23, 1957

The Wilkinsburg Gazette reported:
The new sanctuary will accommodate 380 worshippers, or two and a half times more than would the old, and in addition to this a new chapel will seat 90 persons. In the fellowship hall 200 can be served at meals and groups of 400 or more have ample room for church activities. The educational building, with entrance on Wallace Avenue covers three stories. A charming feature of the new church is its outdoor court which can be used for church activities both days and nights, as it is completely lighted.
In the Dedication Services program, the congregation expressed appreciation:
To William C. Young, architect, for designing and engineering the structure; to John Deklewa and Son, Bridgeville, Penna., builder, and to all the employees and sub-contractors who have labored so skillfully to bring our dream to reality.
The church building is on the corner where William C. Young used to live next to the earlier Wilkinsburg Baptist Church. He designed the new church to be in a colonial, New England style, with red bricks and limestone trim on the outside. With the goal of a fireproof building, concrete blocks are used rather than wooden materials for interior walls. The floors are cast concrete.
Prefabricated steel from the American Bridge Company, a branch of the United States Steel, formed the frame of the church building. The Wilkinsburg Gazette reporter writes, “With the help of an absolutely fantastic young craneman, a dozen or so steel riggers, a mortgage, an architect and a couple of prayers, the steeple was fastened. . . .”
Before the steeple could be placed by the crane, it needed an American flag. Police Lieutenant William Coslett called out, “A flag, we gotta have a flag to raise a steeple.” The reporter ran back to the Gazette office for an army flag that had flown over the United States Capitol when General John J. Pershing was buried at Arlington.
Grabbing the emblem and some twine he ran back, gave it to the policeman who in turn gave it to Mr. Young and when the steeple was lifted upright a rigger climbed the steeple and lashed the Stars and Stripes to the mast. The steeple was lifted to the church mist the prayers of those present who were glad something was being built and not torn down.
The church held dedication services beginning on Sunday morning, September 22, 1957, and concluding on the dedication of the organ on Sunday evening on September 29.
William Clarence Young
William Clarence Young was born in 1904 at Emsworth, Pennsylvania. A free ad in the employment section of the November 1924 Pencil Points states, “Young Man with structural detailing experience and architectural experience in small buildings, residences, community planning, desires position with reliable Pittsburgh concern where there is a future. William C. Young, 1101 Center St., Wilkinsburg, Pa.” 1101 Center Street is at the corner with Wallace, next to the Wilkinsburg Baptist Church.
The 1937 article “J. H. Phillips Model Electric Residence, North Side, Attractive Stone Dwelling of French Inspiration Contains Many Unusual Features” in The Pittsburgh Press describes a home he designed,
Erected by Architect William C. Young, the beautiful stone home of French inspiration overlooks Riverview Park in the Perrysville and Marshall Ave. district. According to Architect Young the dwelling is a combination of all that is modern in electrical equipment and labor saving devices with all that is charming and quaint from the old Norman French Architecture. Built between two steep hillside streets the architect has taken advantage of the possibilities of both beauty and utility, to show that steep lots are no handicap to residence design. . . . We approach the house from Watsonia Blvd. up a winding stone stairway which leads to a walk through an old-fashioned flower garden . . .
______
“Dedication Services of the Wilkinsburg Baptist Church,” 1957.
Pencil Points, A Journal for the Drafting Room, vol. 5 no. 11, November 1924, p. 116.“J. H. Phillips Model Electric Residence, North Side, Attractive Stone Dwelling of French Inspiration Contains Many Unusual Features,” The Pittsburgh Press, September 26, 1937, p. 10.
Wilkinsburg Public Library Digital Archives:
”Steeple and the Stars and Stripes Go Up on the Baptist Church in Hurry Last Week, Prefabricated Building Is to Be Fireproof,“ Wilkinsburg Gazette, June 14, 1956.
”Wikinsburg Baptists Move into New Church,“ June 6, 1957.
”A New Hope Was Born in Flames of Fire that Destroyed Baptist Church,“ Wilkinsburg Gazette, September 19, 1957.