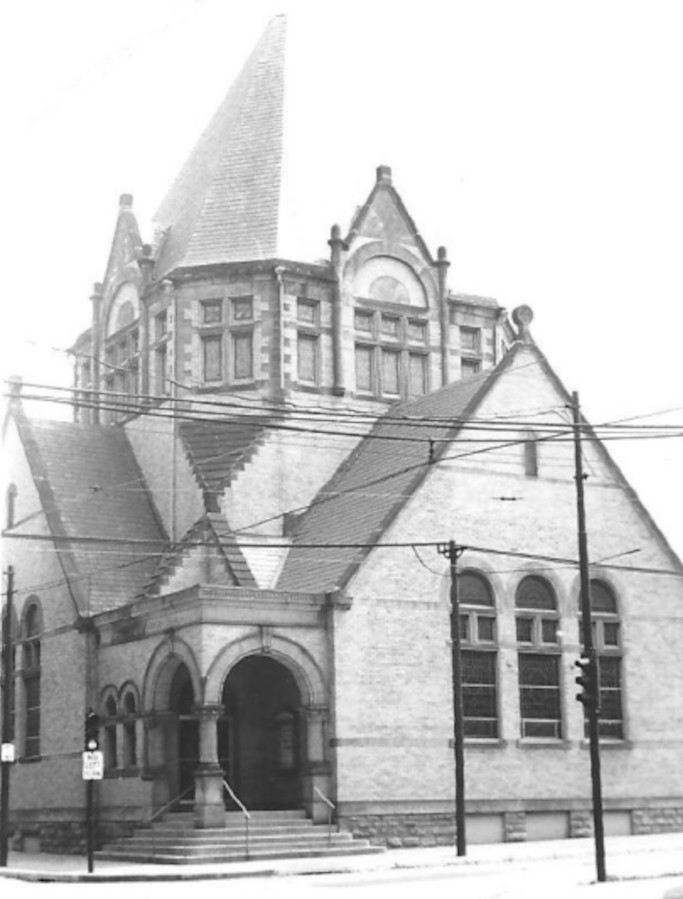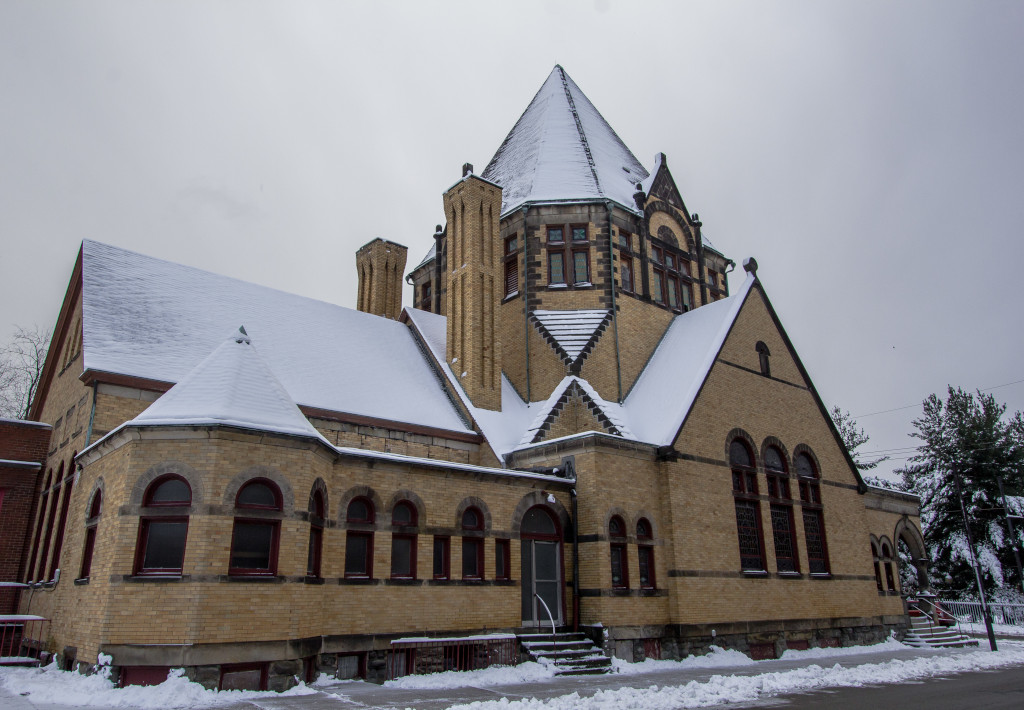Former Trinity Reformed Church of Wilkinsburg
Architects: Milligan & Miller
Dedicated: March 4, 1897
The Arc of the Covenant Church was constructed from 1896–1897 in a Richardsonian Romanesque style. The building sits on the corner of Coal Street and Rebecca Avenue on an ashlar foundation, clad in buff brick, and capped with a cross gable roof. The northeast gable extends further than the other elevations. The gable peaks on each elevation have parapets with stone coping.
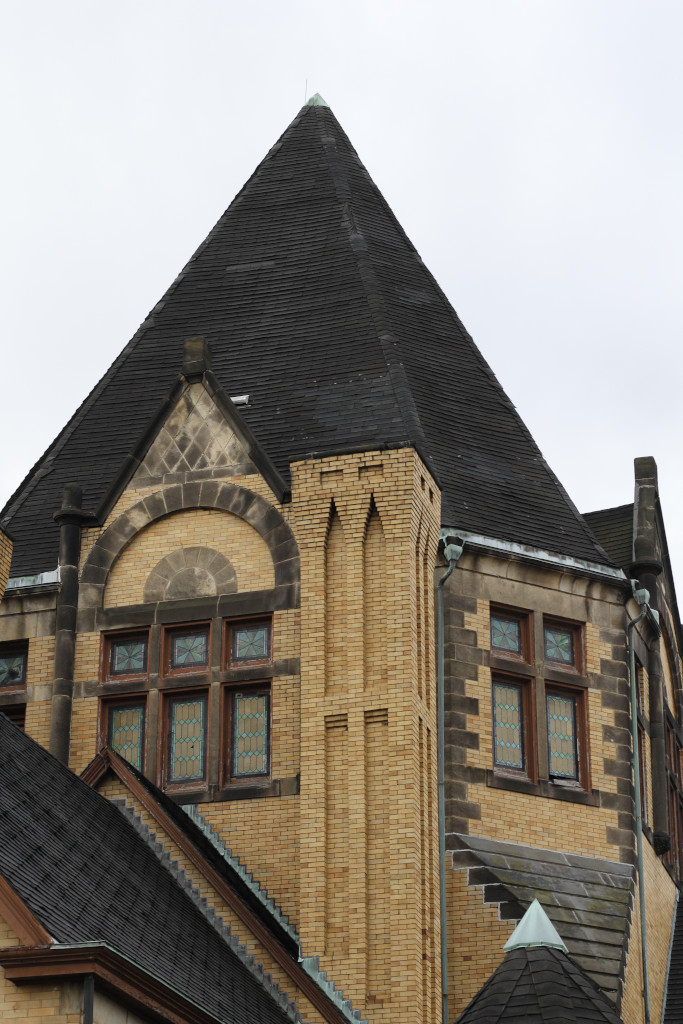
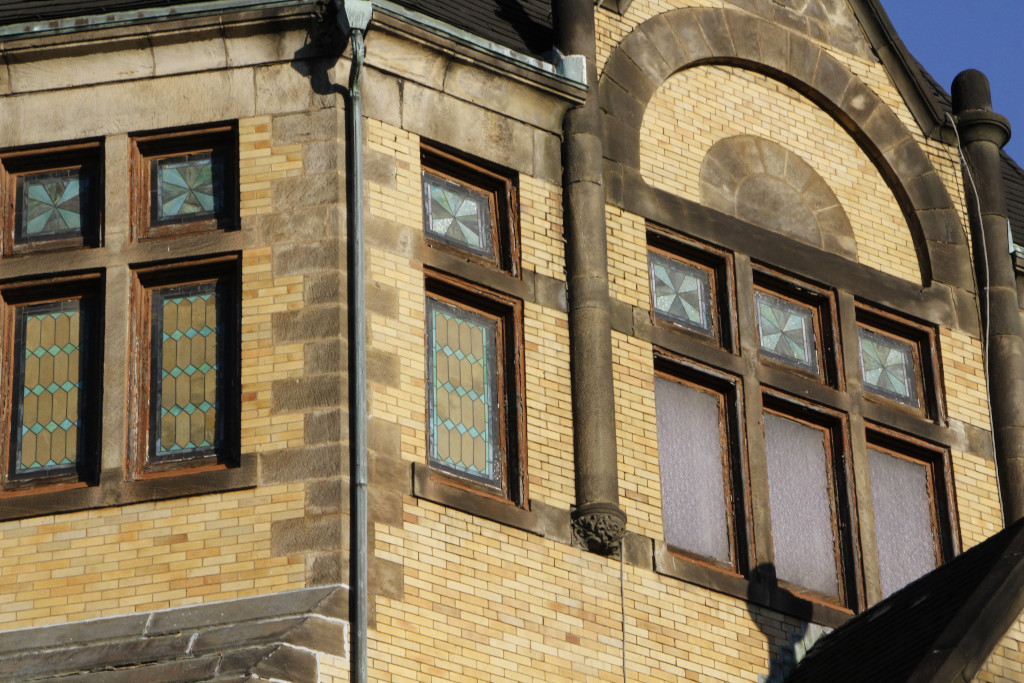
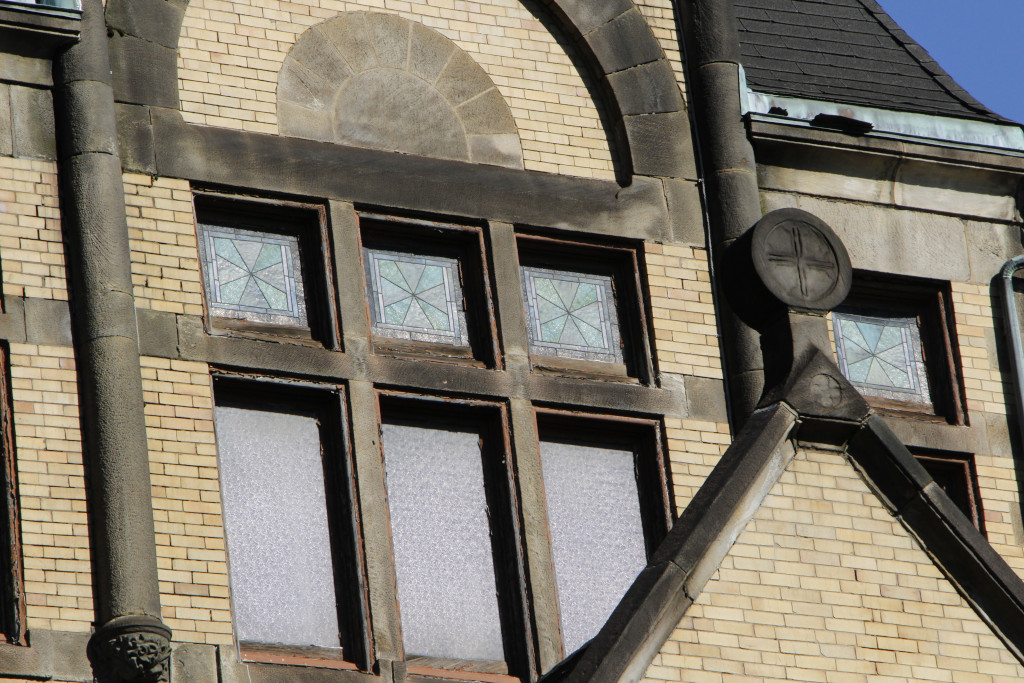
The roof is defined by a large lantern located at the intersection of the gables. The octagonal lantern features a steeply-pitched roof, wall dormers with stone arches and detailing, as well as stained-glass windows.
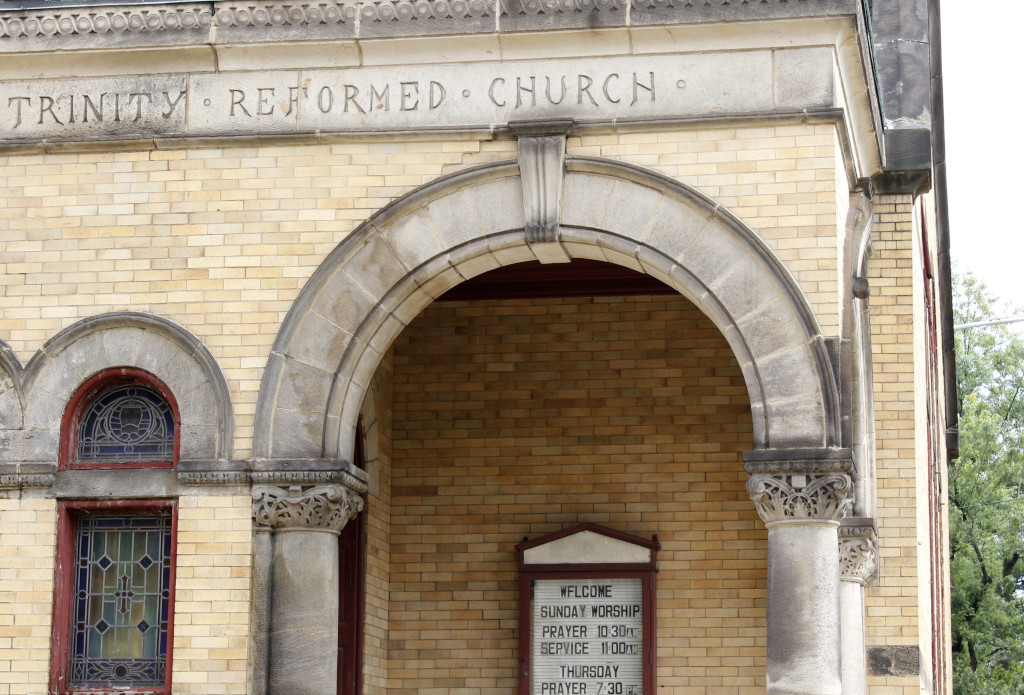
The primary entrance is located on the west corner, recessed within a single-bay entry with two arches; one on each elevation of the corner. The entry arches are classically Richardsonian Romanesque, with stout Corinthian columns and stonework.
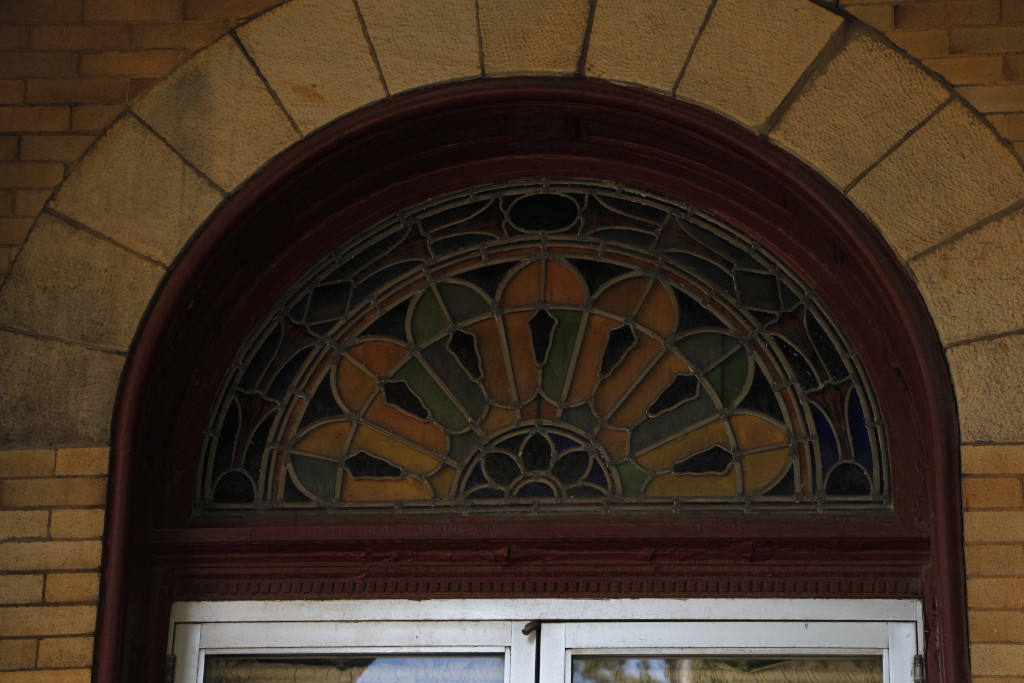
A secondary entrance is located on the south corner with an arched opening and stained-glass fanlight.
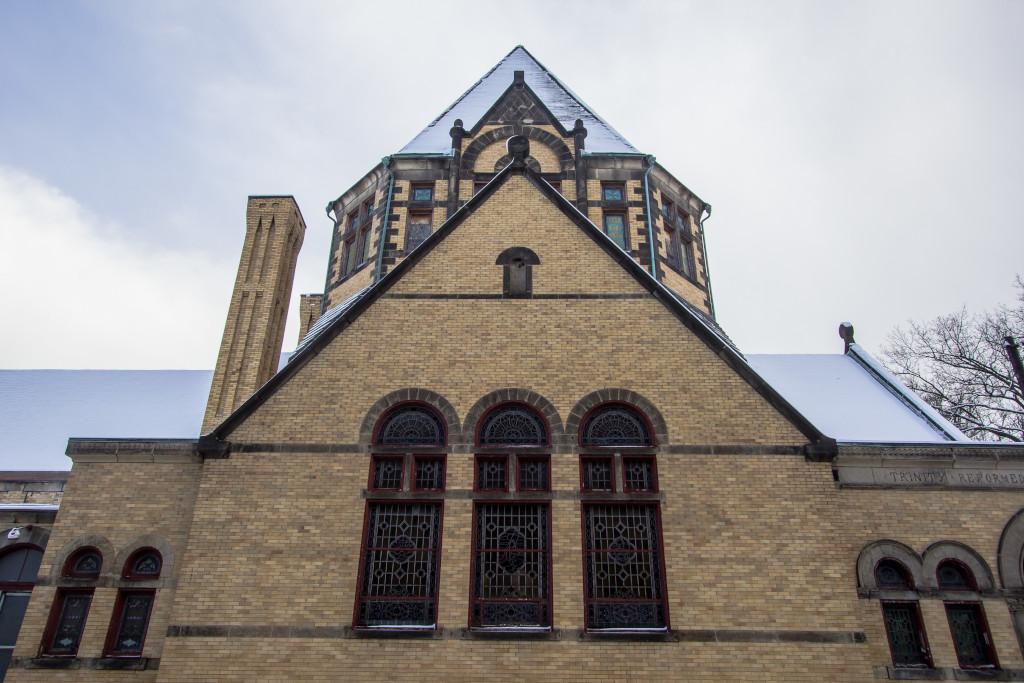
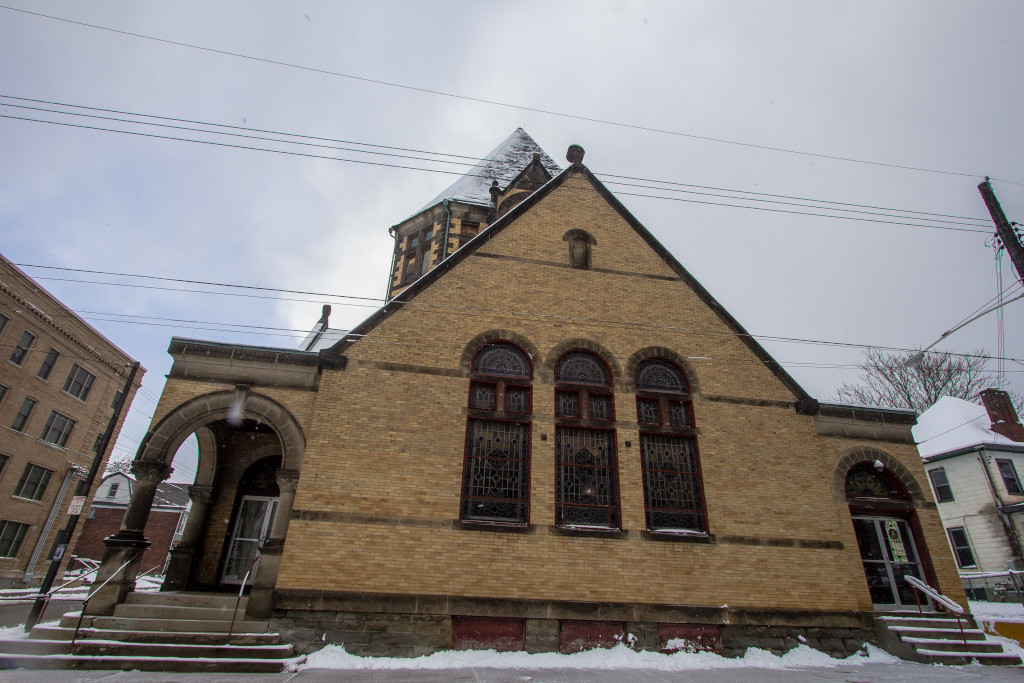
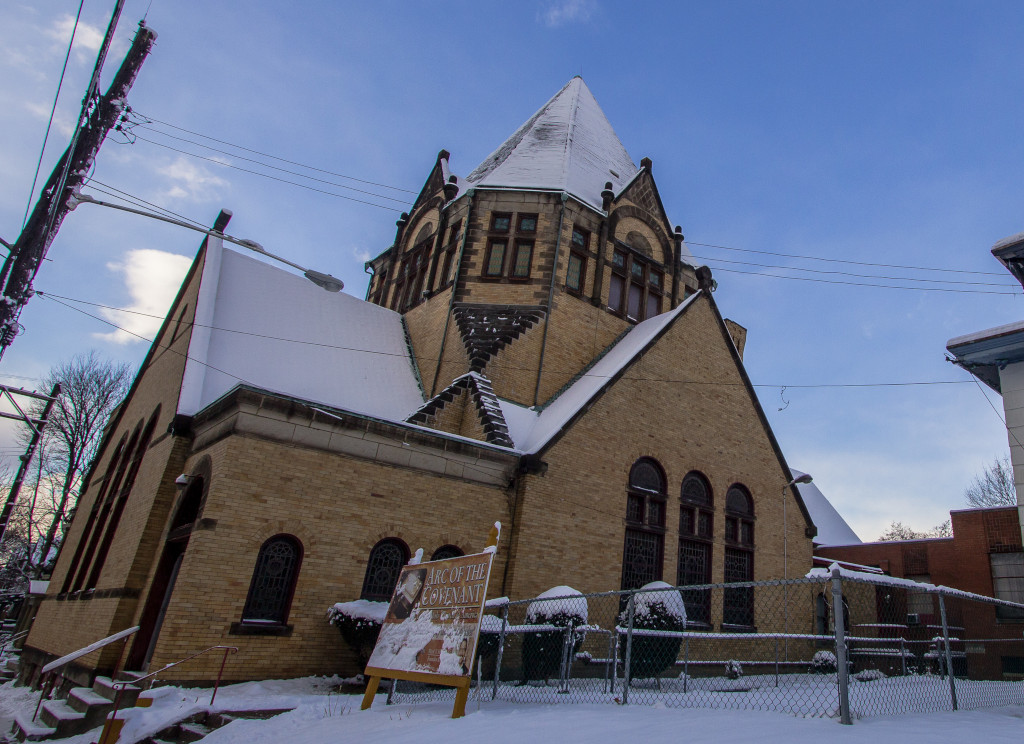
The southeast, southwest, and northwest elevations within the sanctuary have three, arched, stained-glass windows with stone arches and sills. Stone belt courses separate the facades at three locations. A red brick, one-story addition was constructed in the mid-twentieth century.
Milligan & Miller
The building that now houses the Arc of the Covenant Church was the former home to the Trinity Reformed congregation. The congregation was organized on June 19, 1870 with 48 members. The congregation constructed their first chapel at the same location as the current building from 1871 to 1872. The land was donated by James Kelly. Kelly was the original land owner of Wilkinsburg, who granted land primarily to churches and schools. Wilkinsburg was incorporated as a borough in 1887 and the original building quickly became too small for the area’s growing population. The congregation sought a larger building to accommodate its needs. The church hired architects E.B. Milligan and A.B. Miller to design the new structure. Milligan was based in Wilkinsburg and served on the board of the Central National Bank of Wilkinsburg in 1900. The cornerstone of the new building was laid in June 1896 and the building was completed in March of the following year.– Justin Greenawalt
