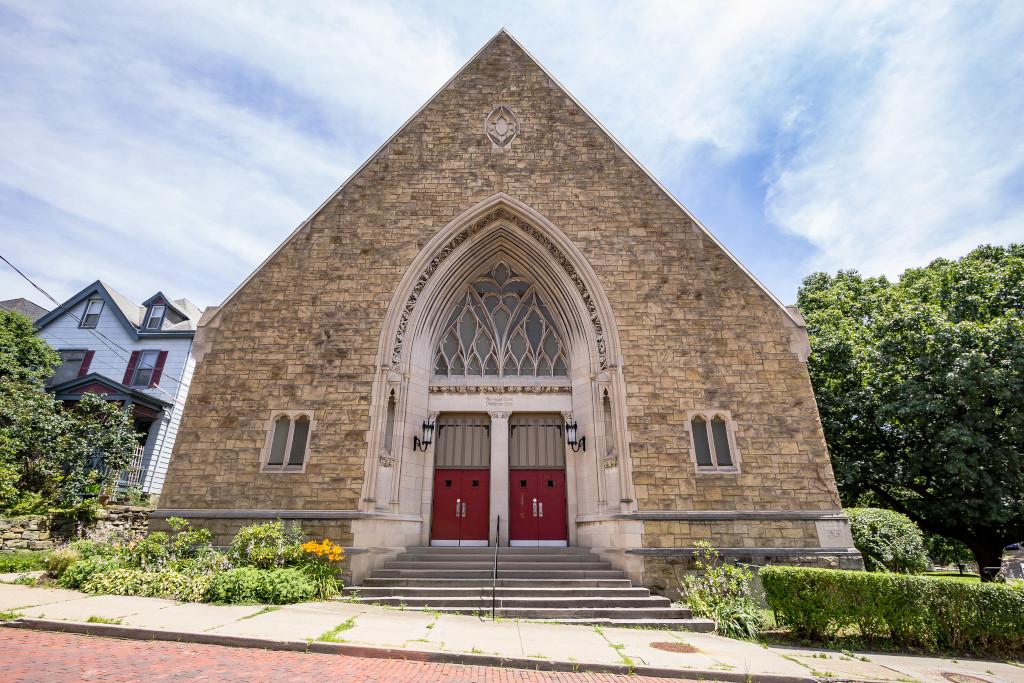First service on Feb. 6, 1916, church dedication on March 26, 1916.
“Dedication Services to Be Conducted by United Presbyterians. Semi-Centennial,” March 25, 1916
The building adjoins the borough park. It is of Gothic architecture. The seating capacity of the auditorium, including the gallery, is 900. There are three floors in the part of the building in which the Sunday school is located. The exterior is plain and dignified, being of sandstone trimmed with limestone.
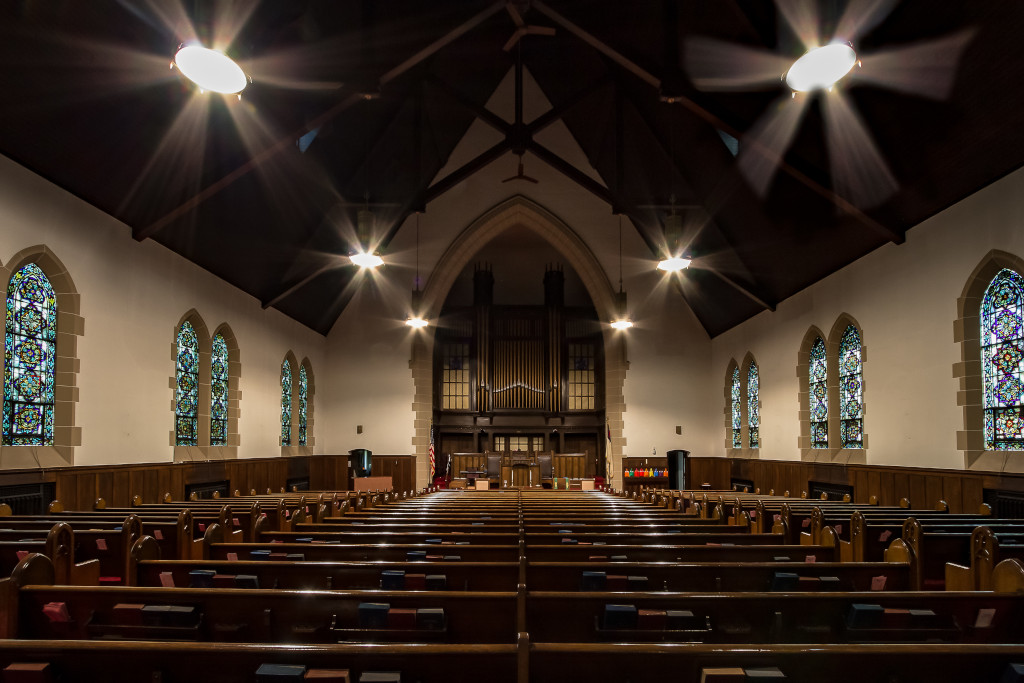
The arch over the main entrance to the auditorium is one of the largest and most decorative in the vicinity. It opens into a vestibule of oak wainscot and Welsh quarry tile floor. The stained glass windows and the wrought iron lighting fixtures give the auditorium an appearance of reverence.
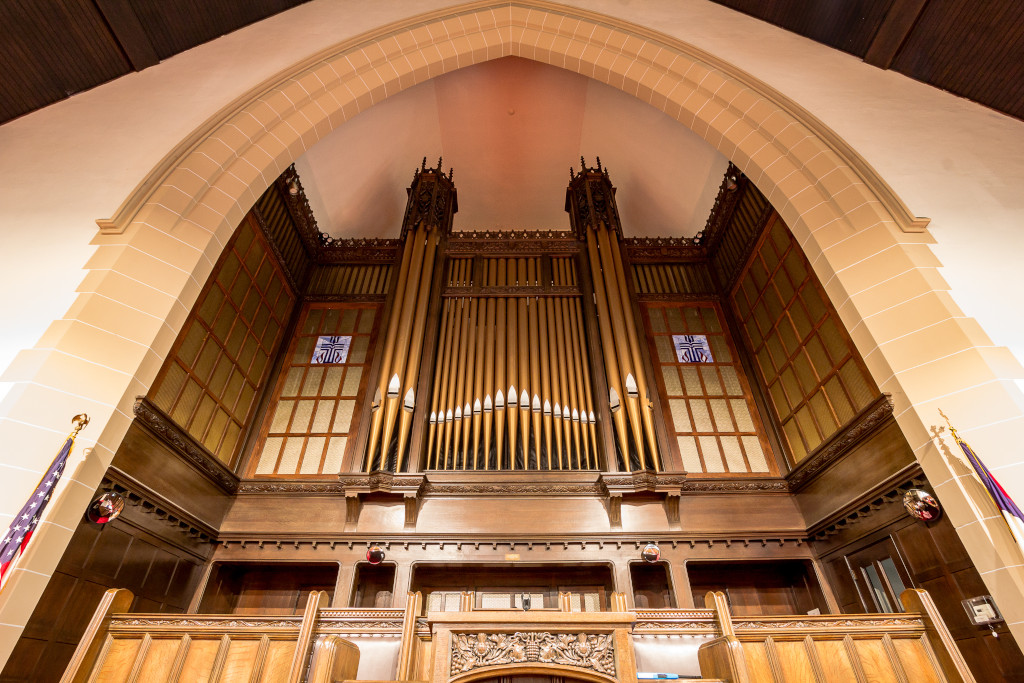
The organ is of exception tone and quality. The pulpit and surroundings are are of carved white oak especially designed for the building. Provision has been made for a gymnasium, social room, kitchen and serving room. A small chapel, women’s parlor, pastor’s study and secretary’s office are also provided for.
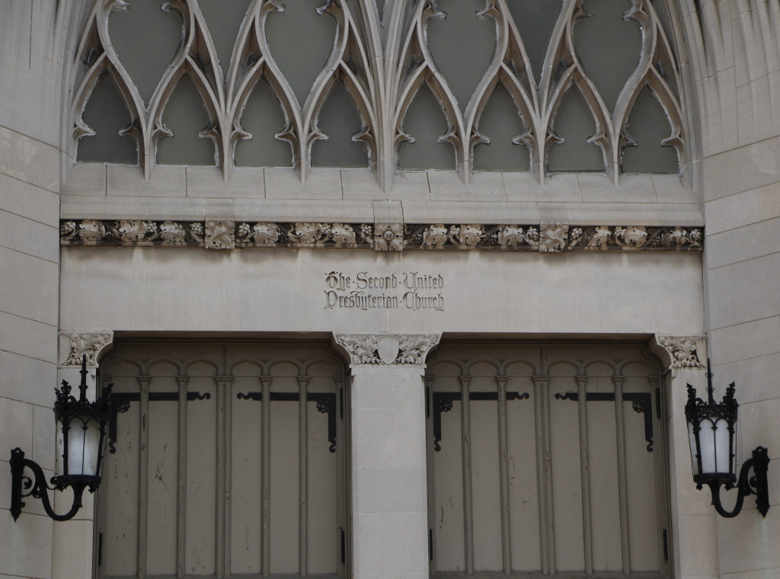
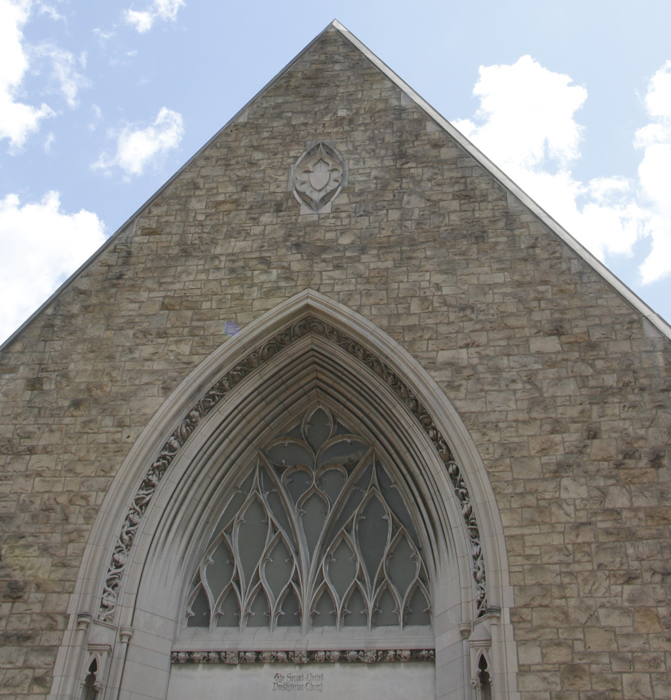
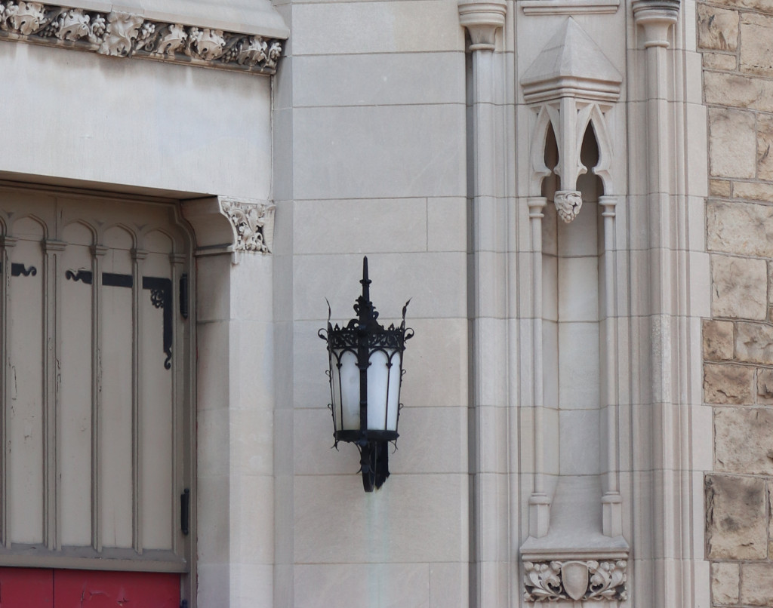
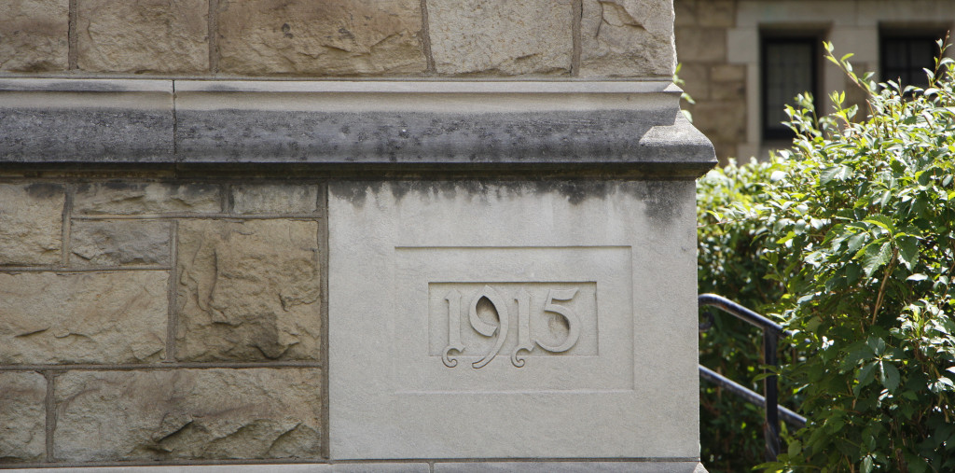
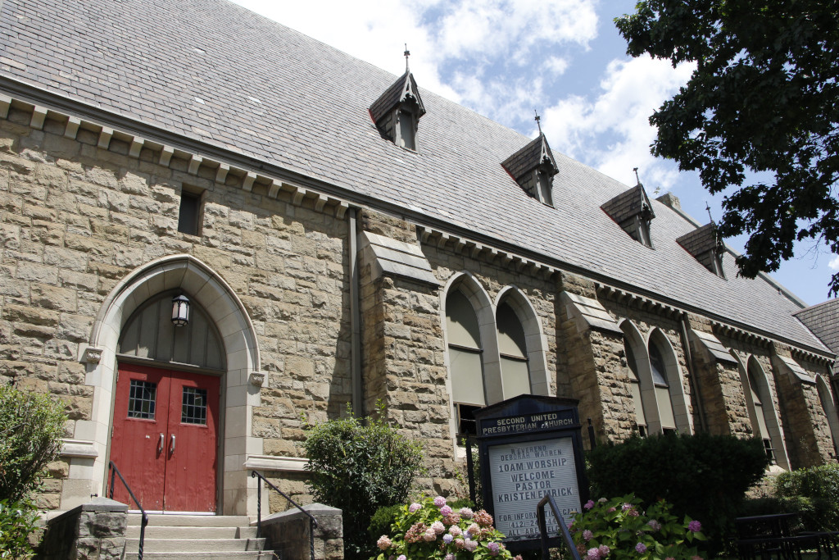
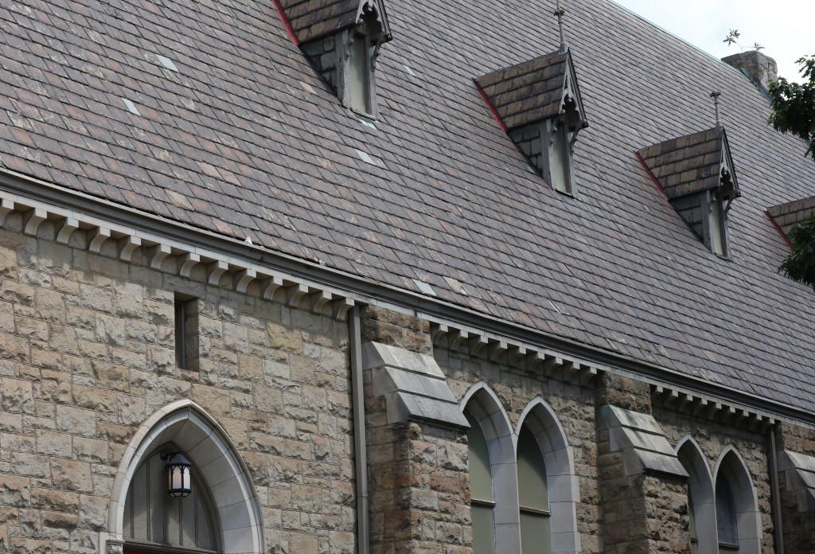
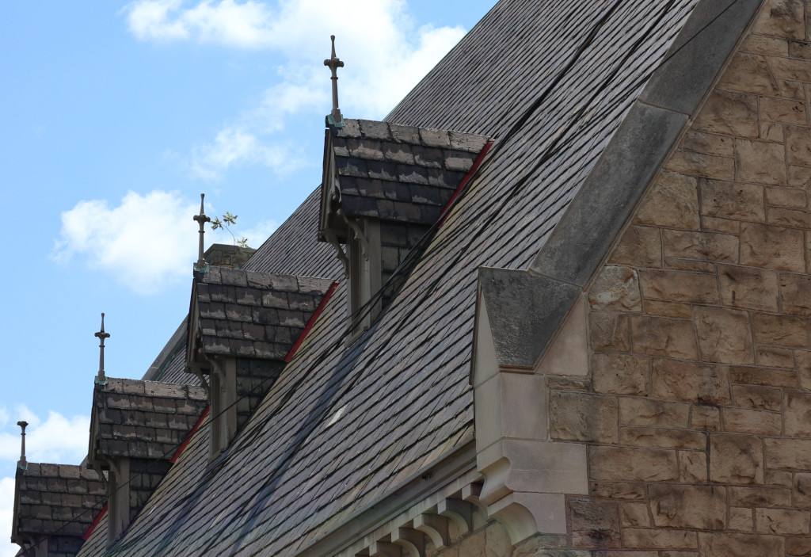
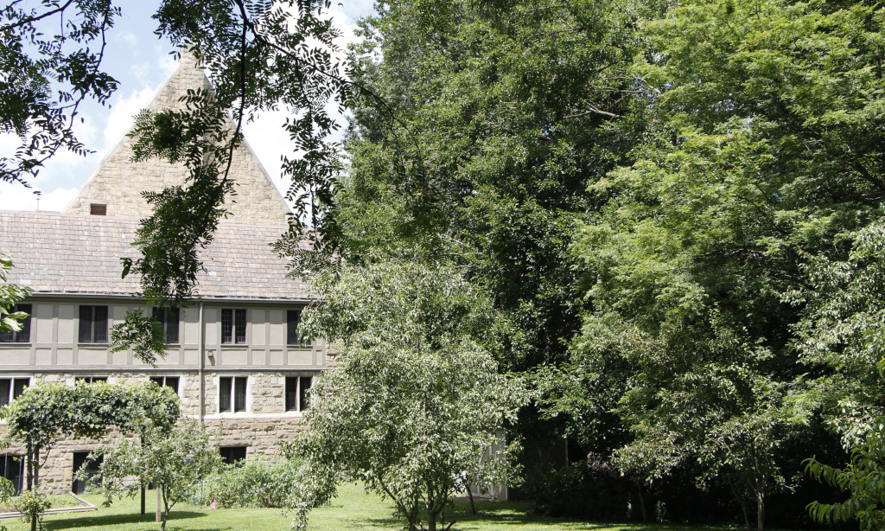
______
Wilkinsburg Public Library Digital Archives:
“Dedication Services to Be Conducted by United Presbyterians. Semi-Centennial,” March 25, 1916.
