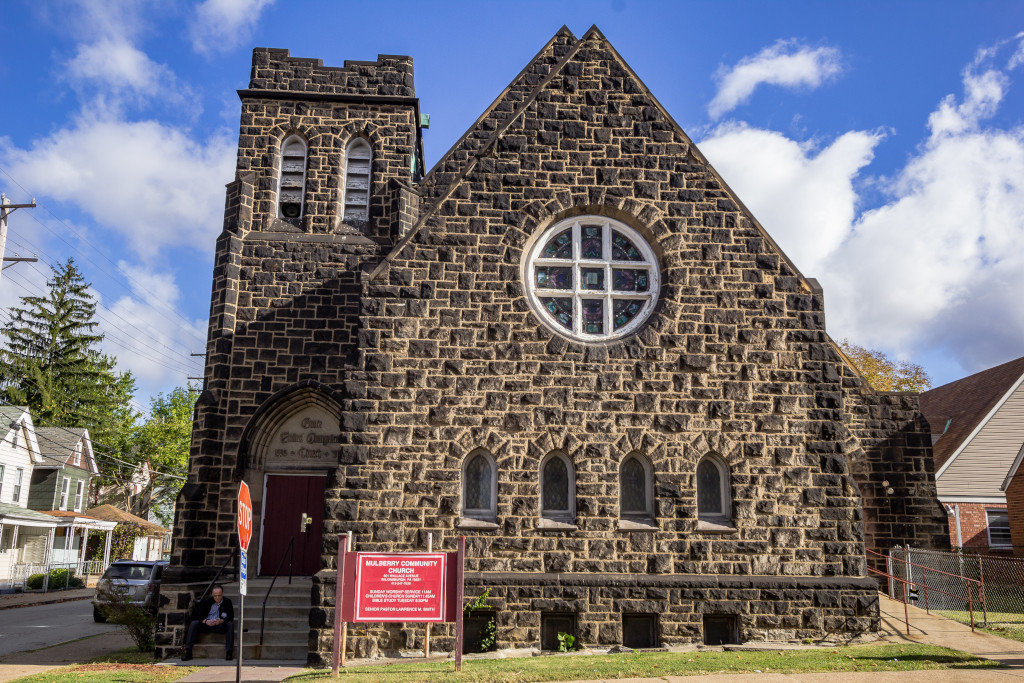Former Grace United Evangelical Church
Architect: Kiehnel & Elliot
Built: 1915
The Victory Global Ministries Church is an example of early twentieth century, ecclesiastical Gothic Revival architecture.
Gothic architecture flourished in Europe during the High and Late Middle Ages. The style originated in 12th century France but became a widely used architectural form throughout much of Europe, especially for ecclesiastical buildings. The Gothic style of architecture largely fell out of favor during the Renaissance (fifteenth and sixteenth centuries) but was still periodically used, especially in houses of worship.
In the 1600s, early European settlers brought the Gothic form with them to the Americas. There was a lingering belief amongst early Americans that Gothic was the “correct” style for a house of worship. But because of the complexity, skill, and cost required to build in the Gothic style, it was almost exclusively reserved for ecclesiastical buildings. Even when the Gothic style was used, architects and builders often employed only the simplest, easily identifiable elements of the style: pointed arch windows and doors, heavy stone/brick walls and buttresses, and steep rooflines. It was not until the nineteenth century that American architects and builders began to truly adapt the Gothic form in a meaningful way.
During the mid-nineteenth century, Gothic architecture gained popularity as a mainstream stylistic form. This resurgence became known as the Gothic Revival. It spanned roughly from 1840 to 1880. Although there were certainly Gothic buildings built outside of this timeframe, 1840 to 1880 represents the height of the style’s use in the United States. During this period, plan books of Gothic-styled residential and religious buildings were mass-produced and widely circulated. As a result, the style became incredibly popular among the general public. In Wilkinsburg, the Singer Mansion (built 1863–1868) is a noteworthy example of mid-nineteenth century Gothic Revival architecture.
In the late nineteenth century, Gothic architecture once again became synonymous with houses of worship. In the Pittsburgh region, many ecclesiastical buildings built during this period exhibit at least some elements of the Gothic style. An example from this period is Trinity Cathedral (built 1872) in Downtown Pittsburgh.
By the early twentieth century, new ideas were entering mainstream American architectural practice. In the 1890s and early 1900s, Classical and Colonial architecture gained popularity. Although the use of Gothic Revival in ecclesiastical buildings did not end, these new ideas and trends in architecture influenced the Gothic Revival buildings that were built. New ideas focused on the simplification of the Gothic form. They also focused on economy in building. One of the reasons that the Gothic Revival ceased to be used in residential buildings was due to the associated cost. Gothic Revival buildings, by their nature, were extremely ornate, highly elaborate, and usually, very expensive.
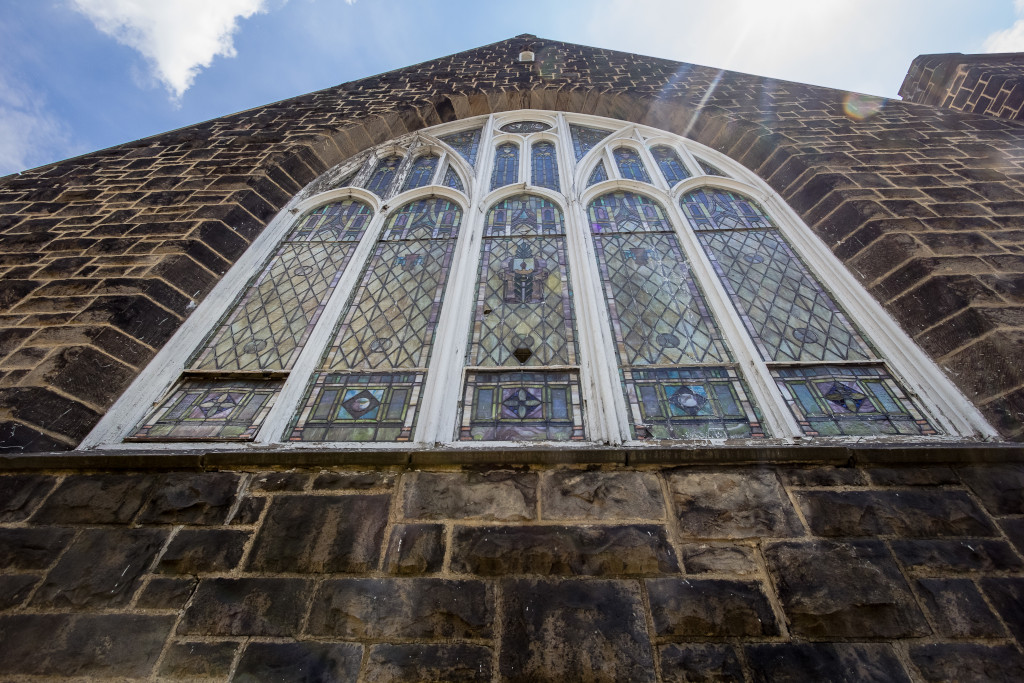
The Victory Global Ministries Church is an example of these new architectural ideas influencing the old Gothic ideology. Built in 1915, the Victory Global Ministries Church exhibits hallmarks of the Gothic Revival style, including pointed arch windows and doors, rough-hewn stone cladding, large stone buttresses, and a steep roofline.
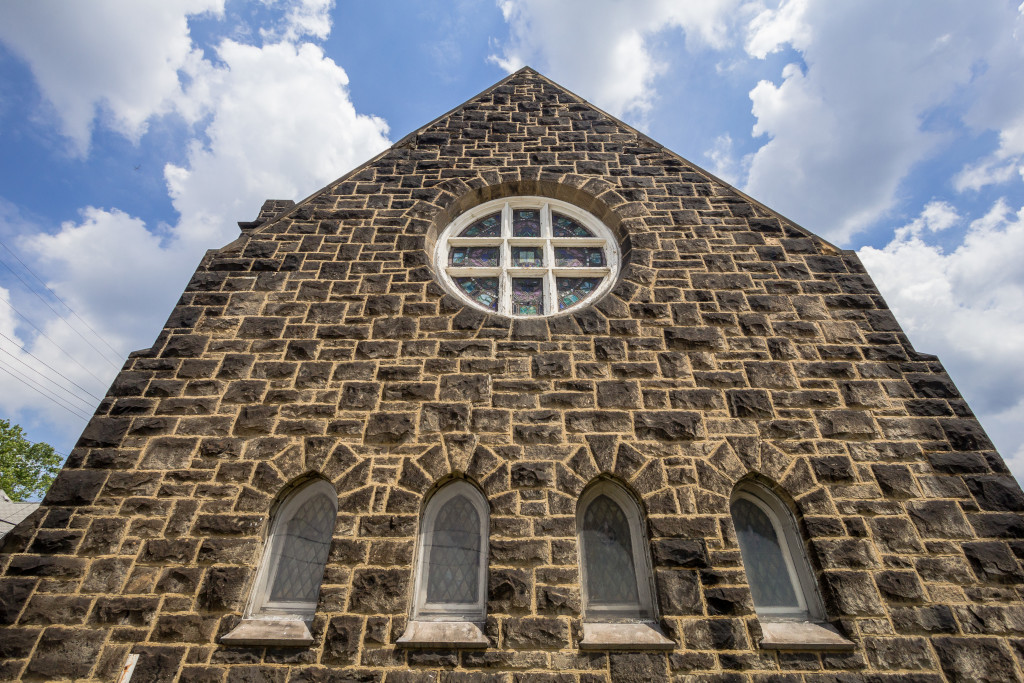
It also features a round window on the primary (Wallace Avenue) façade. This type of window is called a Rose Window. But unlike a traditional Rose Window, which features stained glass panels radiating outward from the center in a flower-like pattern, the architect employs a Greek cross pattern.
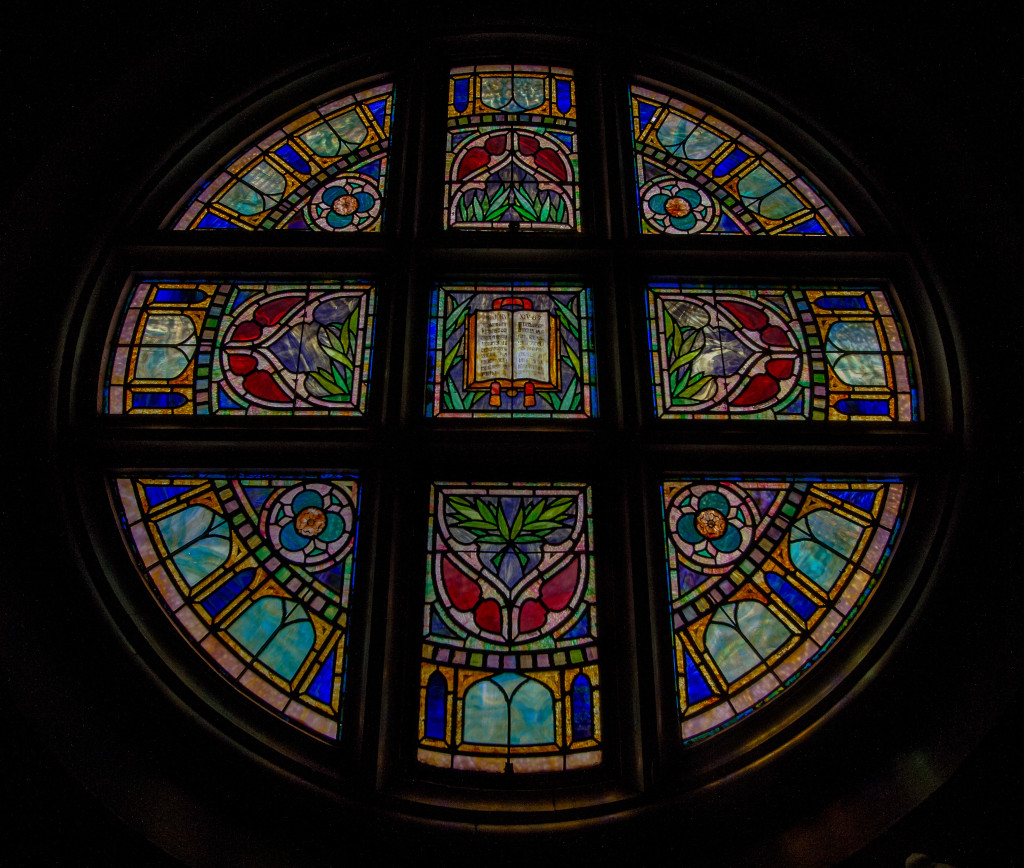
Overall, there is a noteworthy lack of unnecessary ornamentation. The tower is simple and possesses no spire. It terminates in understated crenellation. The building’s composition is visually balanced and tidy.
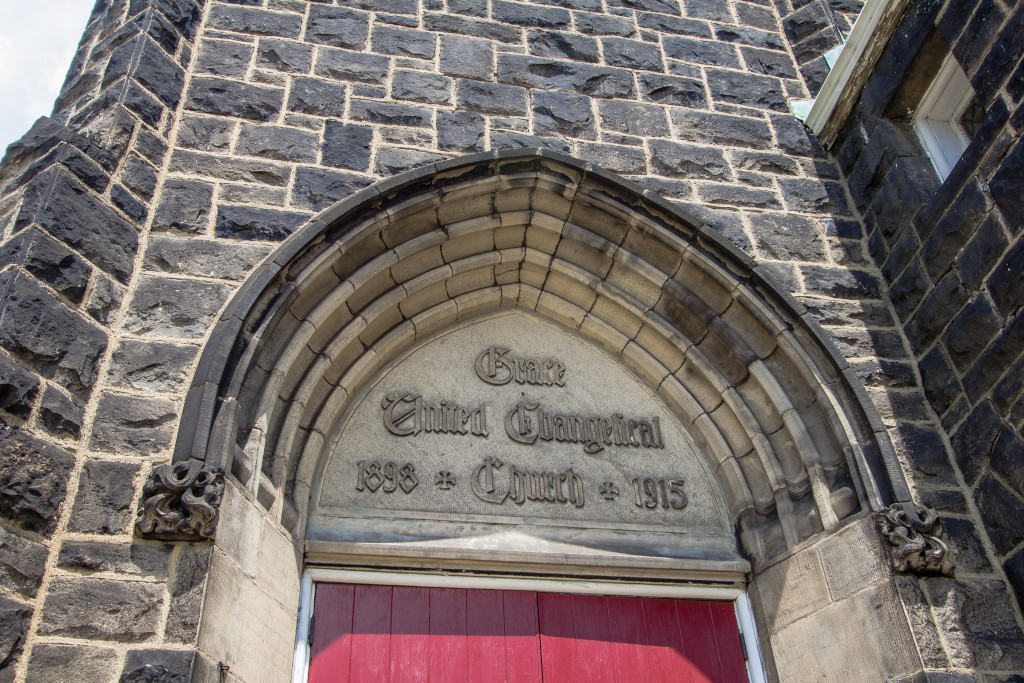
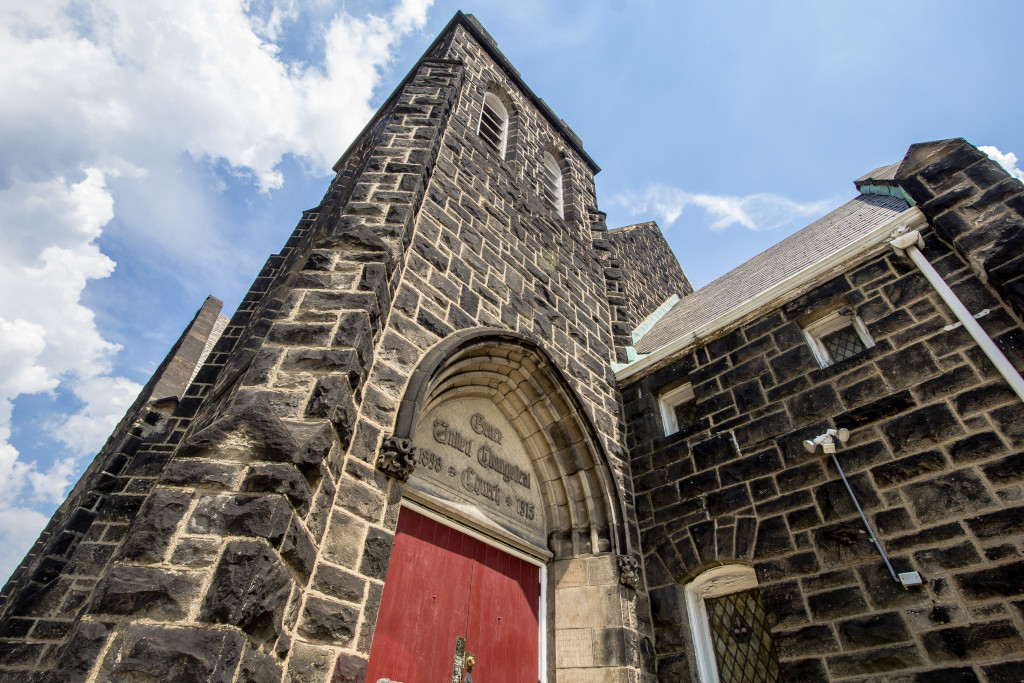
In 1915, the congregation of Grace United Evangelical Church hired Kiehnel & Elliot to design its new church.[1]
Kiehnel & Elliot was an architectural firm based in Downtown Pittsburgh, located in the Keenan Building on Liberty Avenue. The firm was comprised of Richard Kiehnel, who was the firm’s principal designer, and John Elliott, who largely oversaw construction.
Kiehnel was a German immigrant who initially settled in Chicago in 1892. After he arrived in the United States, Kiehnel began working as a draftsman in the Chicago office of Egan & Prindeville. He moved to Cleveland in 1902, after the death of his wife Elizabeth Weiland Keinhel. He stayed only briefly, but while in Cleveland, he took a job with architect Milton Dyer. By 1906, Kiehnel had moved to Pittsburgh, starting his own firm with John Elliott.
The firm of Kiehnel & Elliot was unusual for Pittsburgh. While in Chicago, Kiehnel had developed an aesthetic vocabulary that closely mirrored the Chicago School and the Prairie School, two distinctly modern American architectural movements. The Chicago School and the Prairie School were promoted by such famous architects as Louis Sullivan and Frank Lloyd Wright. Although other Pittsburgh architects were aware of the architectural trendsetting happening in Chicago, Kiehnel & Elliot was one of the exceptional firms to unabashedly exercise this aesthetic in its Pittsburgh buildings, exploring distinctly modern American design ideas.
Kiehnel & Elliot followed wealthy Pittsburgh patron John Bindley to Miami, Florida in 1917. There, the firm designed Bindley’s Mediterranean-inspired winter home, El Jardin. The firm found great success in Florida and, after 1917, transferred the bulk of their office to Miami. They continued to produce work for Pittsburgh, but much of their work in the 1920s and 1930s can be found in Florida. In Florida, Kiehnel & Elliot became well-known for designing in the Mediterranean style and also produced several noteworthy Art Deco buildings, like The Carlyle in Miami Beach (perhaps most famous for appearing in the 1996 film The Birdcage).
Among their Pittsburgh work, the firm of Kiehnel & Elliot is most well-known for designing the Greenfield Elementary School in Greenfield, the Gardner Steel Conference Center on the University of Pittsburgh campus, and the City of Pittsburgh Tuberculosis Hospital near Highland Park/Lincoln-Lemington.
The Victory Global Ministries Church is a very unusual example of Kiehnel & Elliot’s work. In plan and aesthetic, the building is remarkably traditional. Kiehnel & Elliot frequently pushed the boundaries of design convention, especially for Pittsburgh. But with the Victory Global Ministries Church, the firm stayed true to many of the contemporary established conventions for ecclesiastical architecture, designing a handsome, solid, and timeless building.
–Architectural Historian
[1] The American Contractor: Construction news edition. V. 36 (Jan.–Mar. 1915), 27 March. Chicago, Illinois: F. W. Dodge Corp. p. 58.
